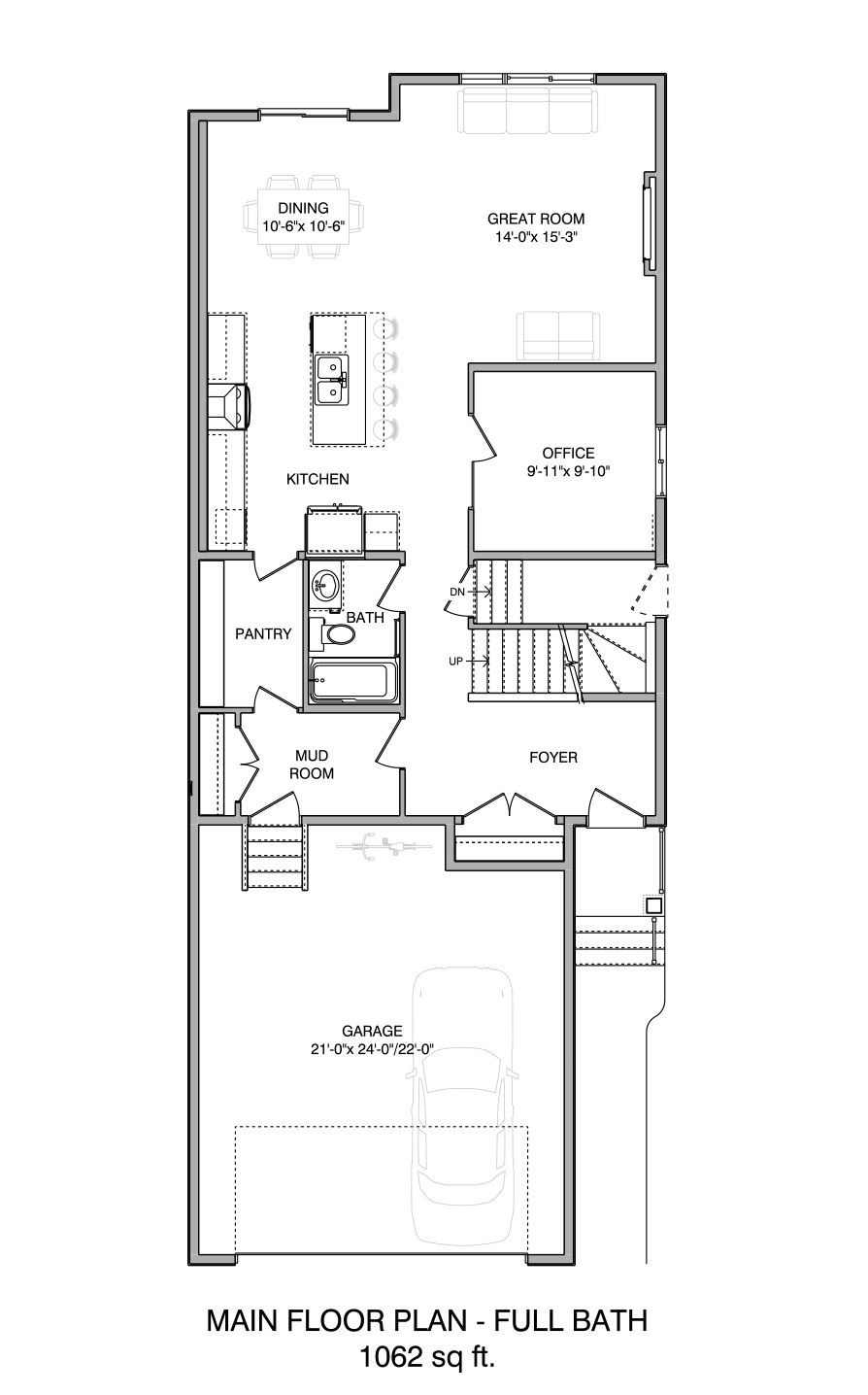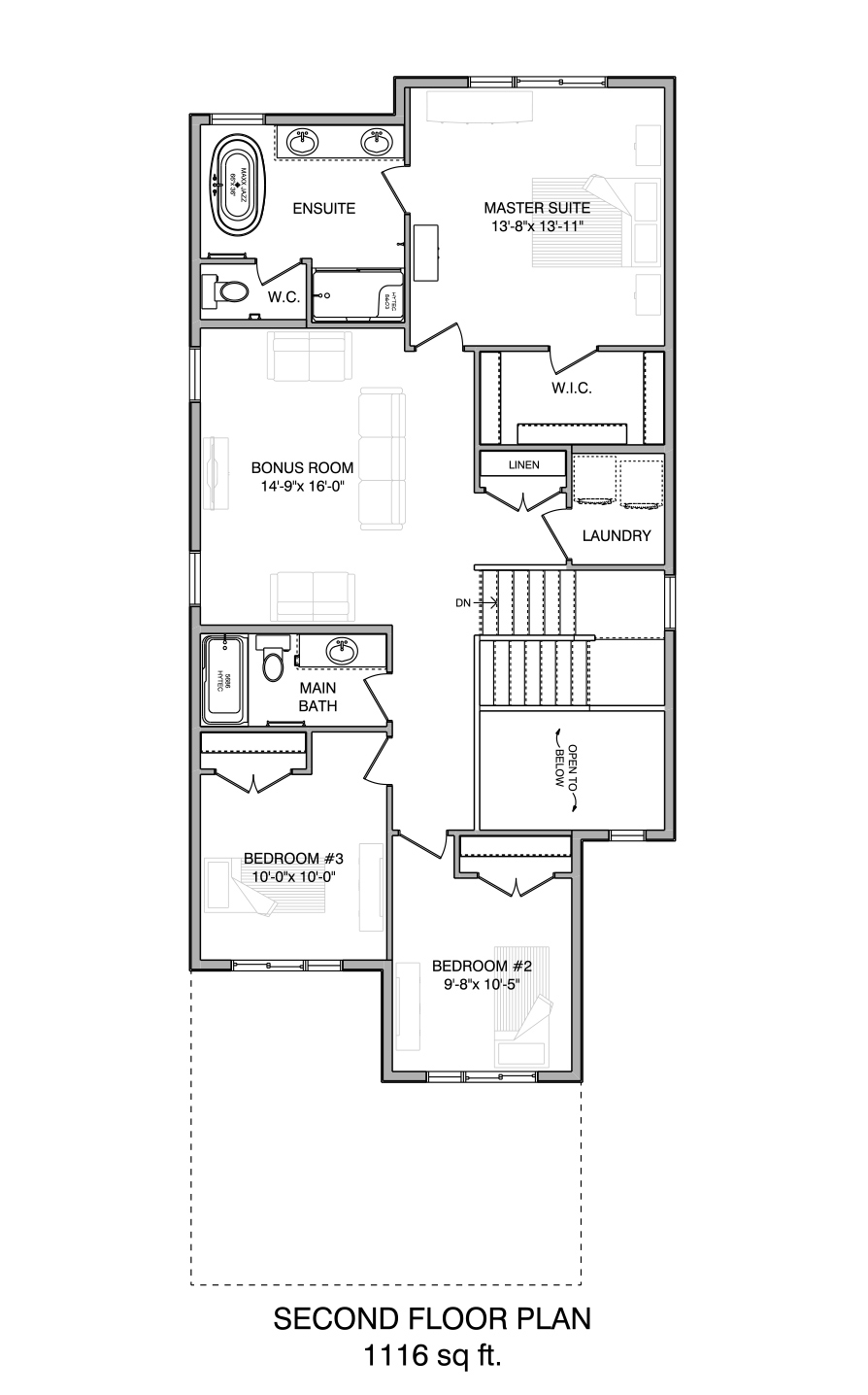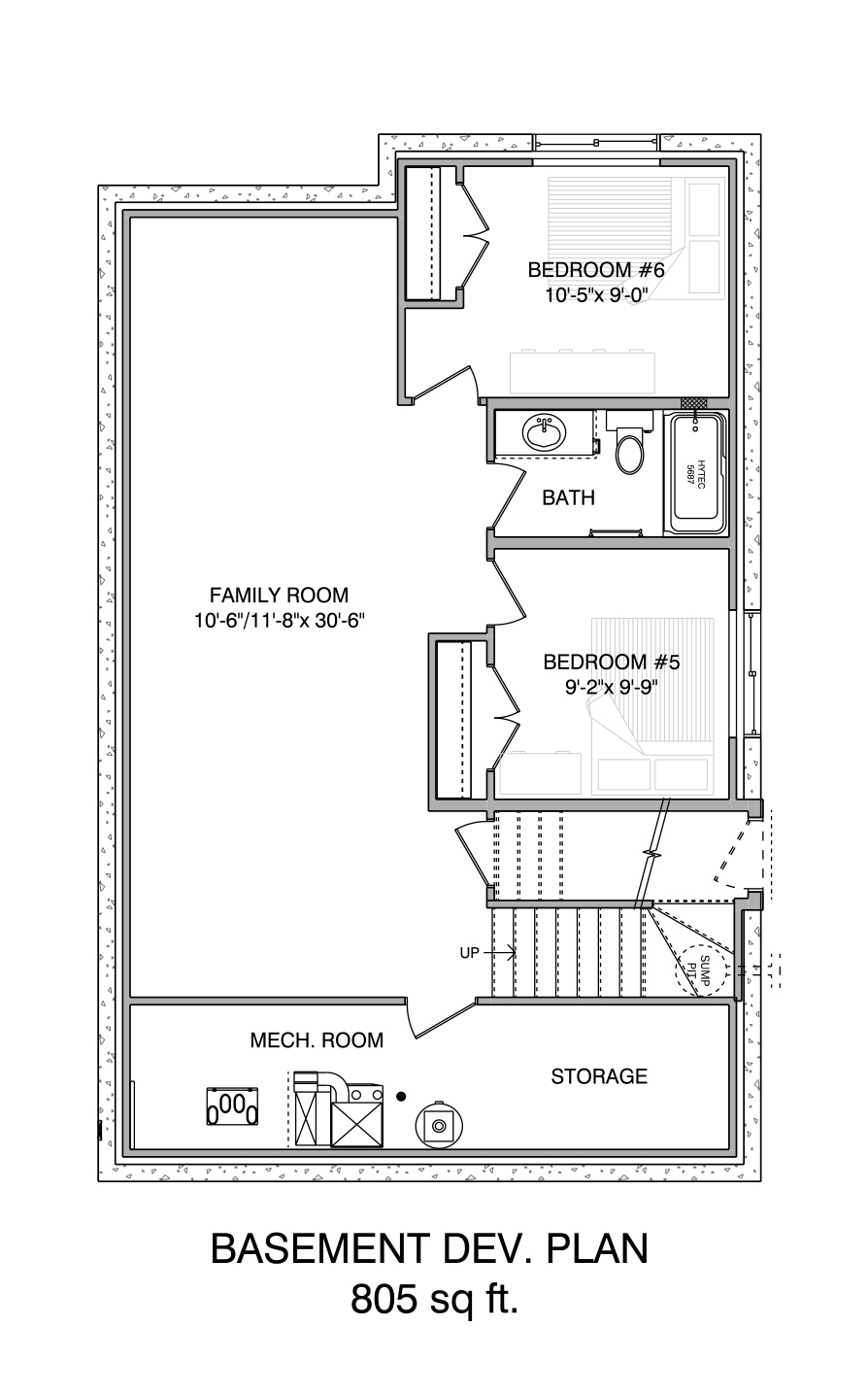About Kaveri 3
The Kaveri model is one of our most versatile and popular attached garage, single family home designs. Choose from a variety of main floor layouts, all of which contain a large kitchen, dining room, living room, and office. Adjust the size of these rooms, add a linen closest to the mudroom, choose between a full or half bath downstairs, and more! Upstairs you’ll find a bonus room, laundry room, main bathroom, as well as a master suite, complete with a spacious walk-in closet and a five-piece ensuite. The Kaveri model also has the option of two or three additional bedrooms upstairs! This home is perfect for your growing family.
Pick Your Floor Plan Options
All of our floorplans are highly customizable, so think of them as your starting point. We can make adjustments and personalizations to ensure your new home perfectly meets your needs.
Kaveri Craftsman
With a traditional exterior and gable roofs, the Kaveri Craftsman cinches 2178 – 2243 sq feet. It is an innovative and intuitively designed home, offering a spacious layout as well as maintaining privacy. Features on the main floor include an open to below ceiling feature, a mudroom accessible from the garage, a full walk-through pantry into a spacious kitchen, a home office and the option of either a half or full bathroom. The second floor contains a massive bonus room, a full laundry room and the main second floor-bathroom. Two bedrooms have windows overlooking the front of the house, while the master bedroom, situated at the rear of the home, contains a full walk-in closet, and a 5-piece bathroom with a separate toilet section room and freestanding tub.
Optional basement suite and main floor bath.
Kaveri Prairie
The Kaveri Prairie exhibits a contemporary look, and like the Craftsman model is 2178 – 2243 sq feet. Combining open concept and privacy, this home carefully marries professionalism and practicality in the dynamism of evolving work and entertaining habits. Main floor features include an open to below ceiling feature, a mudroom accessible from the garage, a home office and the option of a half or full bathroom. The second floor is equally alluring: the master bedroom contains a full walk-in closet, and a 5-piece bathroom with a separate toilet section room and freestanding tub. There is also a massive bonus room, full laundry room, the main second-floor bathroom and two additional bedrooms.
Optional basement suite and main floor bath.
What Others
Are Saying
Amazing builder, highly recommend! I bought a brand new house that they constructed and you can really tell they built everything in our house to a very high standard. On top of this hey were always super responsive and really easy to work with on any warranty repairs. There was a number of times I even asked their opinion on warranty items and they always either fixed the issue or called an expert for a second opinion when they really could have convinced me out of the fix (usually very minor things).





