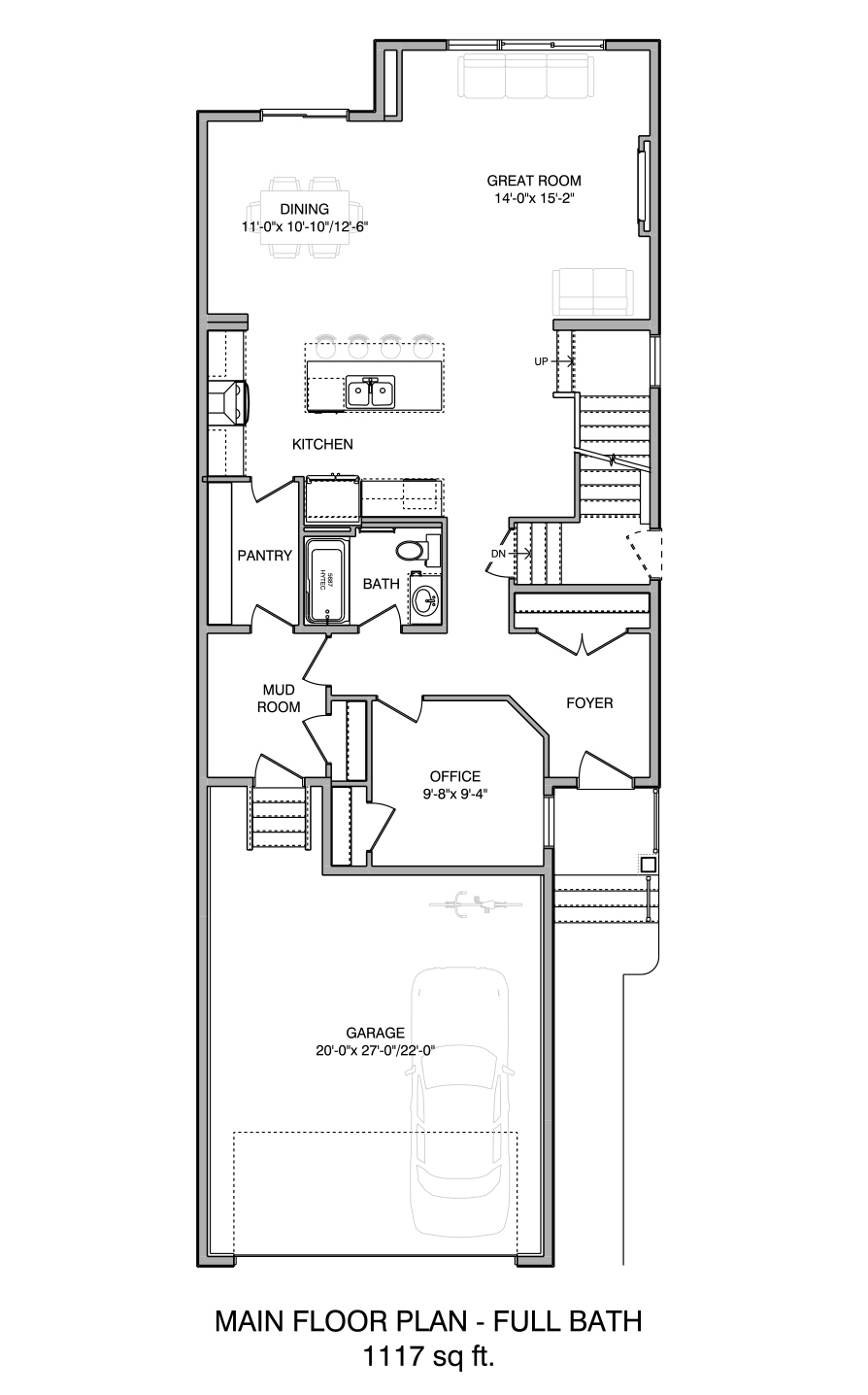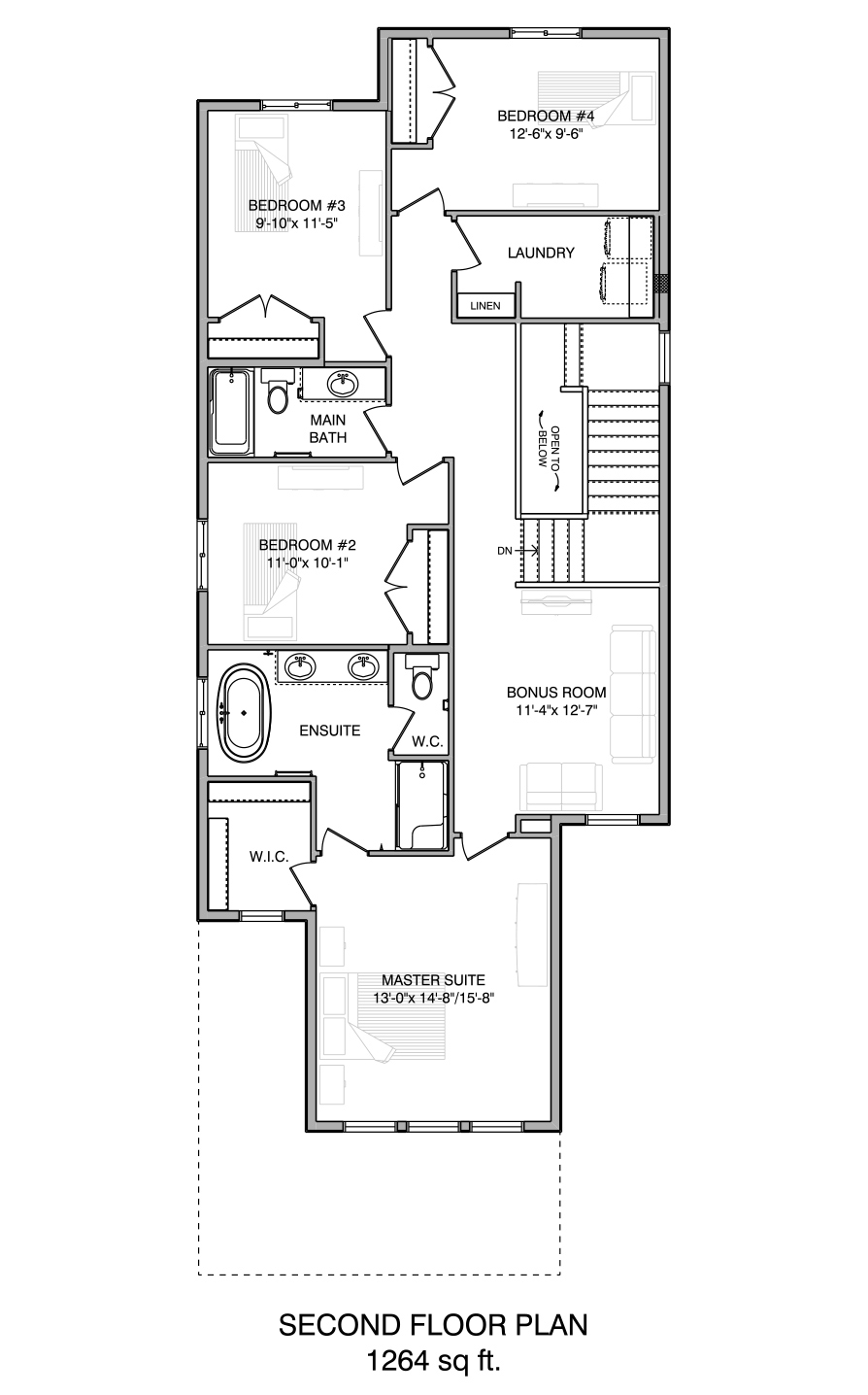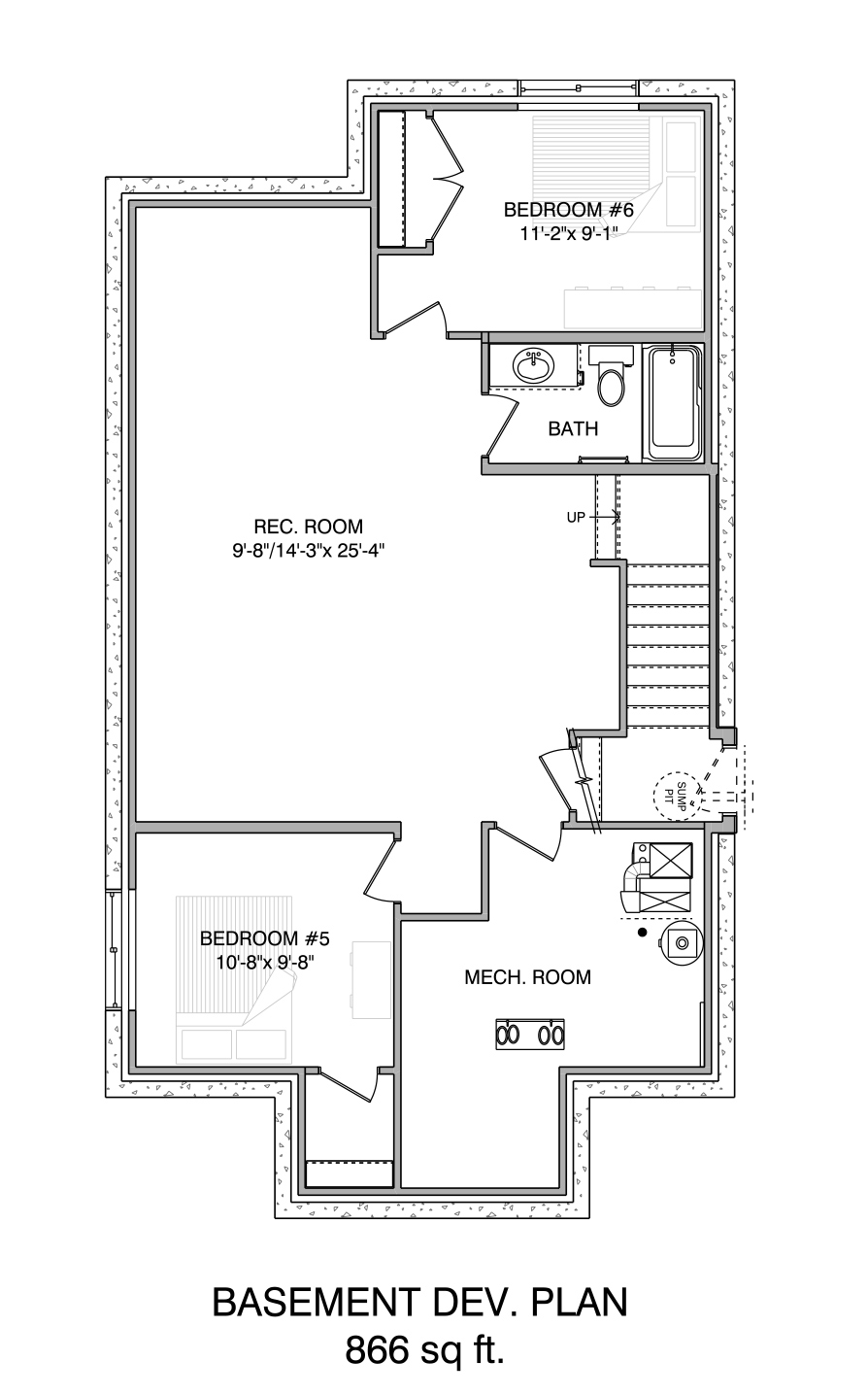About Arizona 4
The Arizona model is a large single family home perfect for growing families or multi-generational living. With the option of up to four bedrooms and three bathrooms, there’s plenty of space for the whole family. Enjoy an attached garage that opens into a mudroom, easily connected to your home office. The walk-thru pantry further connects the front of the open to the open concept main floor in a simple and convenient way. On the main floor, you can choose to have a half or full bathroom for your personal needs. On the second floor of your home you can choose to have three or four bedrooms. The master suite includes a five-piece ensuite and spacious walk-in closet. Upstairs you’ll also find a bonus room and laundry room! The Arizona model is perfect to call home!
Pick Your Floor Plan Options
All of our floorplans are highly customizable, so think of them as your starting point. We can make adjustments and personalizations to ensure your new home perfectly meets your needs.
Arizona Craftsman
The Arizona Craftsman features a traditional exterior with gable roofs and is over 2300 sq feet. It is a comfortable and functionally designed home of the times, as it features a walk-through pantry off of the garage and a privately situated home office on the main floor. The spacious great room, dining room and kitchen are positioned at the back of the home overlooking the backyard. The second floor features an open to below design creating a grandiose feel, complementing the three large-sized bedrooms, main bathroom, and sizable laundry room. The master bedroom has a walk-in closet and a huge 5-piece ensuite with free-standing tub.
Arizona Prairie
The Arizona Prairie is a modern prairie design that is over 2300 sq feet and adaptable to the needs of your lifestyle. The great room, dining room and kitchen, are placed at the rear of the house overlooking the backyard. The kitchen is accessible by a walkthrough pantry from the mudroom. There is a small hallway that contains a private home office and bathroom, accessible from either side of the house. The second floor contains the option of an open to below ceiling feature with bonus room or the possibility of a fourth bedroom. The floor plan includes three large-sized bedrooms, a main bathroom, and a sizable laundry room. The master bedroom has a walk-in closet and a huge 5-piece ensuite with free-standing tub.





