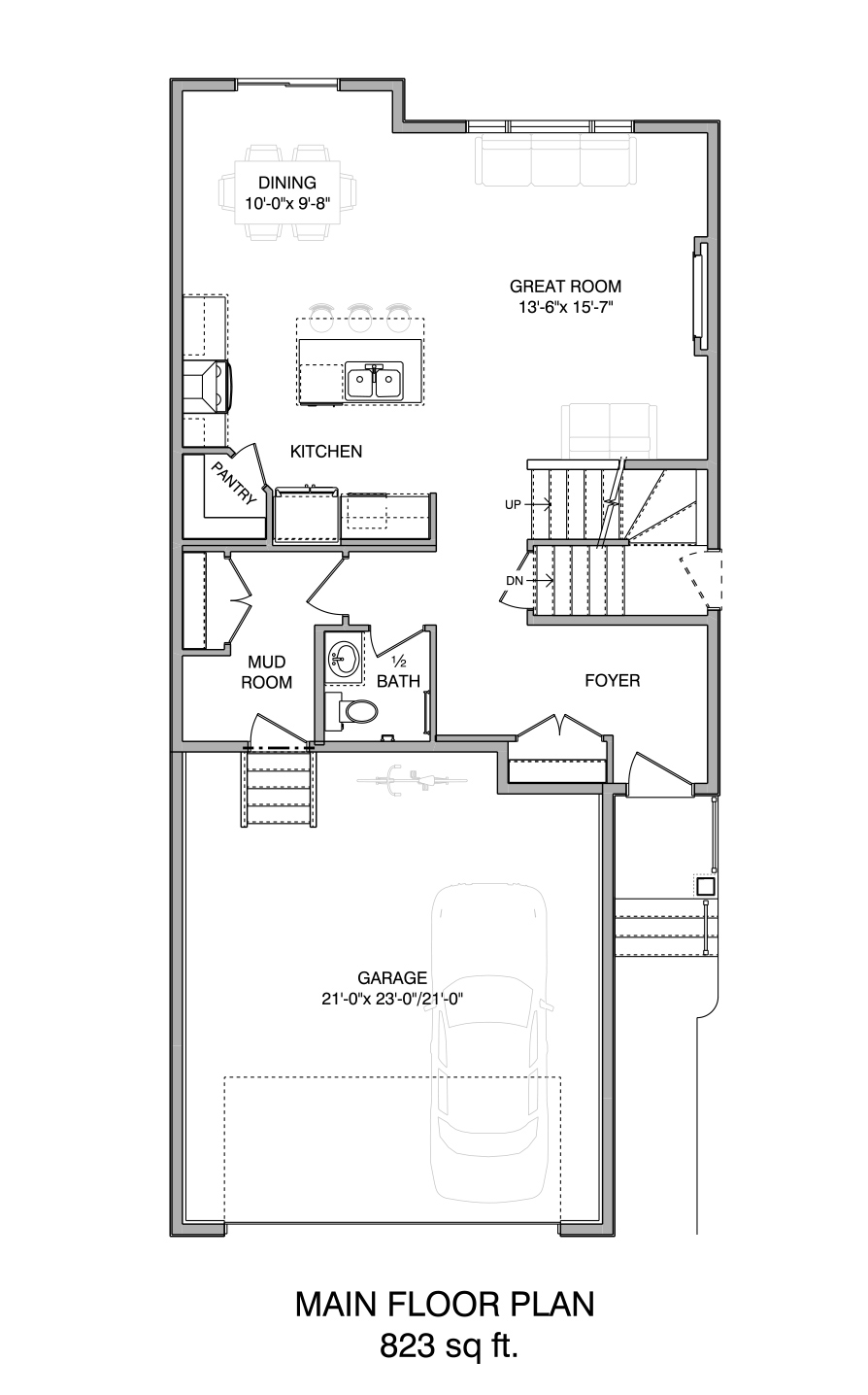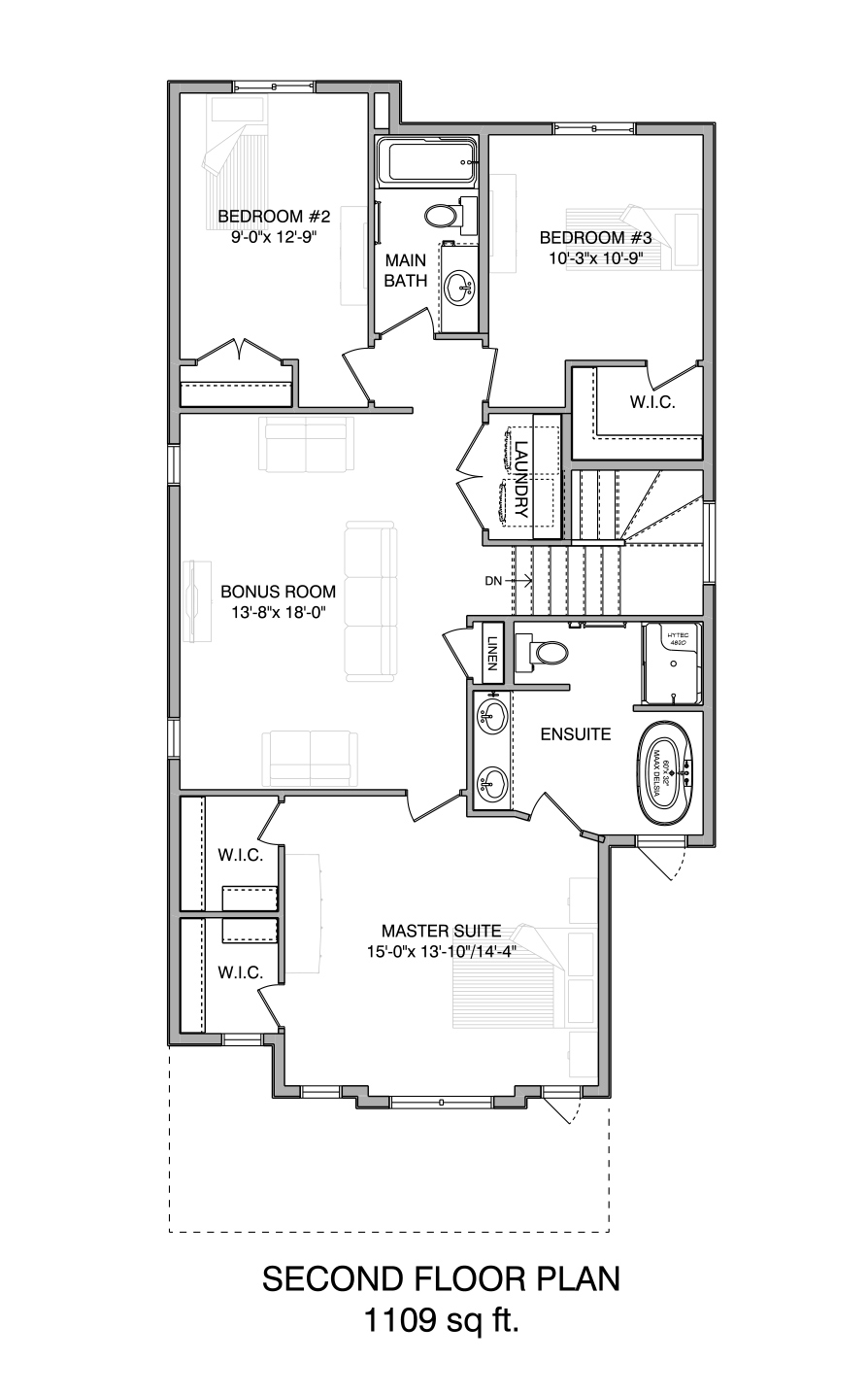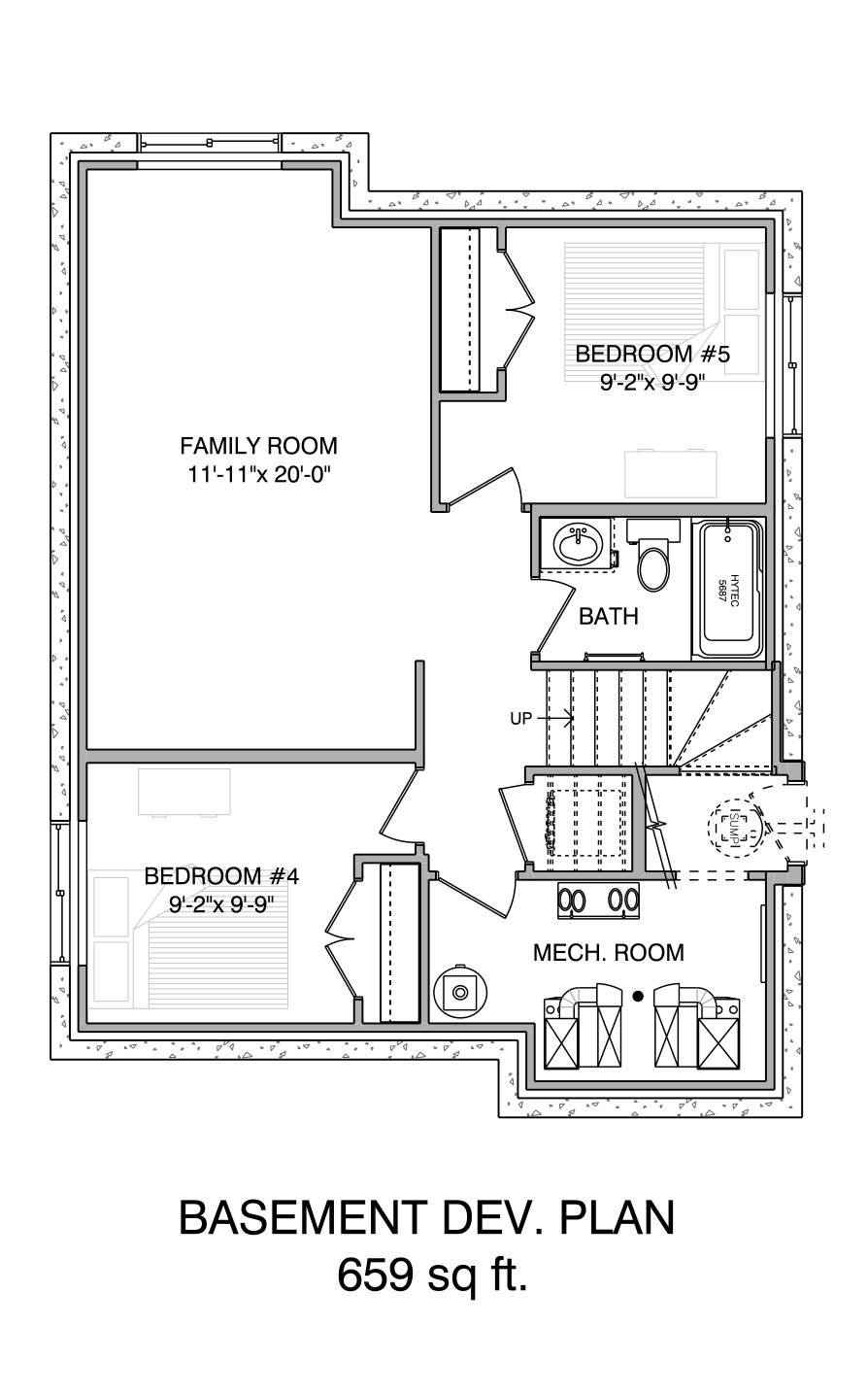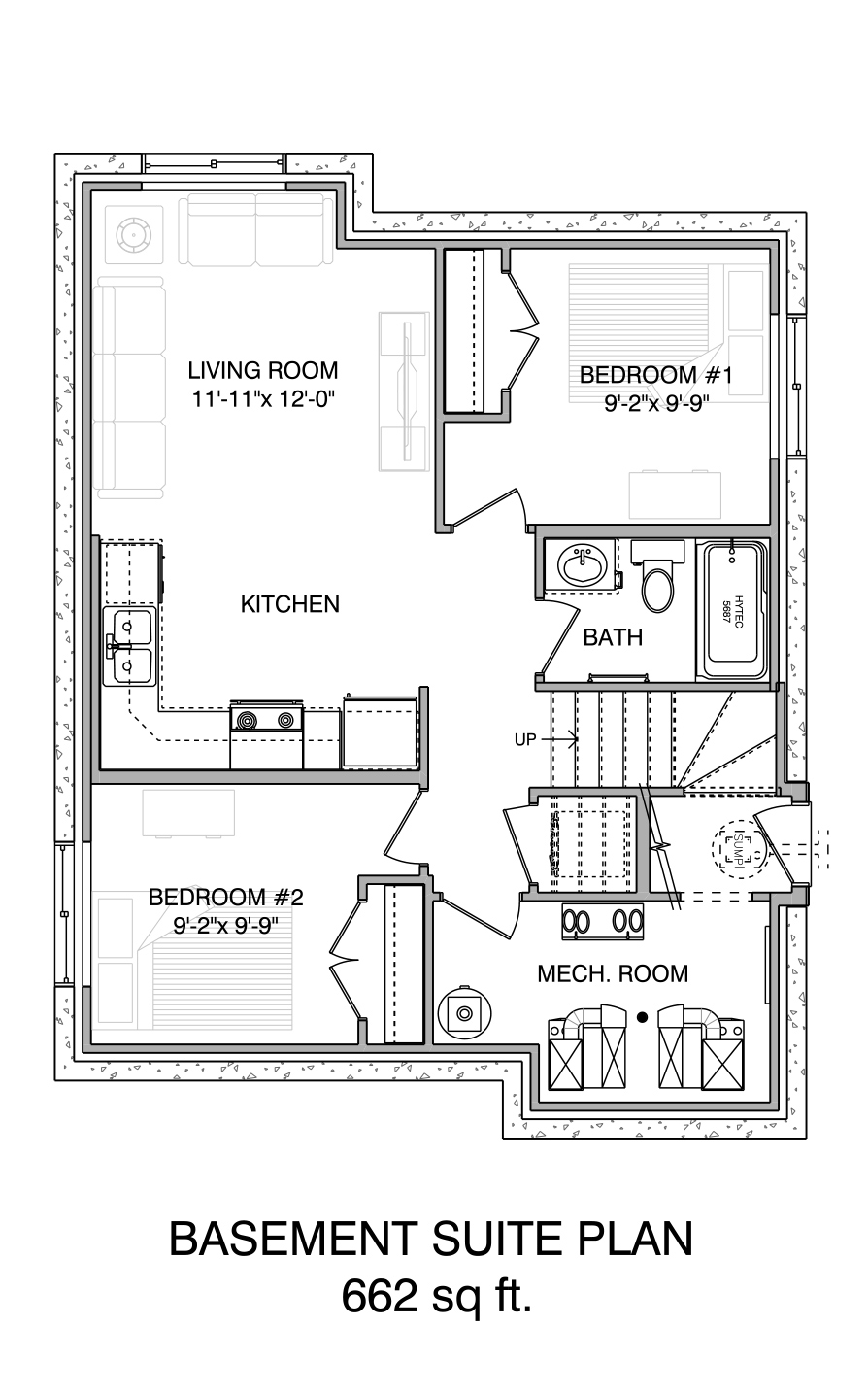About Cedar
The Cedar model is a double attached garage single family home. This model is perfect for families looking to find their forever home. With a mudroom from the garage and a spacious foyer at your front entry, welcome guests and family alike into a gorgeous, open-concept home. With a fully equipped kitchen, dining room, and living room all connected in the back of your home, you’ll find spending time together as a family and hosting parties to be simple. Upstairs, there are two bedrooms, a laundry room, bonus room, plus a master suite! Enjoy two walk-in closets, a five-piece ensuite, and a large bedroom that sits atop the garage! The Cedar model exudes luxury and elegance while still maintaining a practical use of space.
Pick Your Floor Plan Options
All of our floorplans are highly customizable, so think of them as your starting point. We can make adjustments and personalizations to ensure your new home perfectly meets your needs.
Cedar Craftsman
Optional legal suite in basement.
Cedar Prairie
Optional legal suite in basement.




