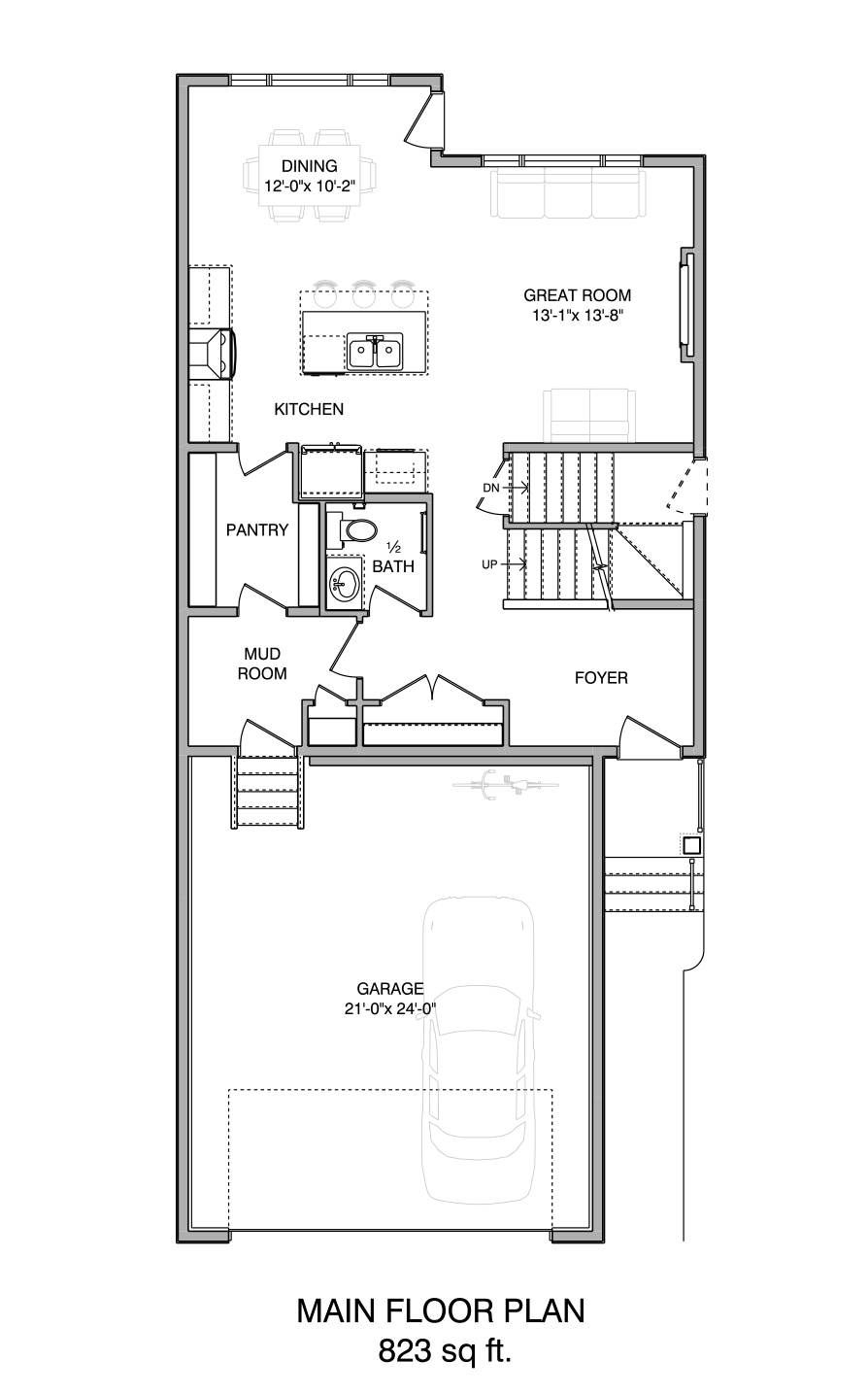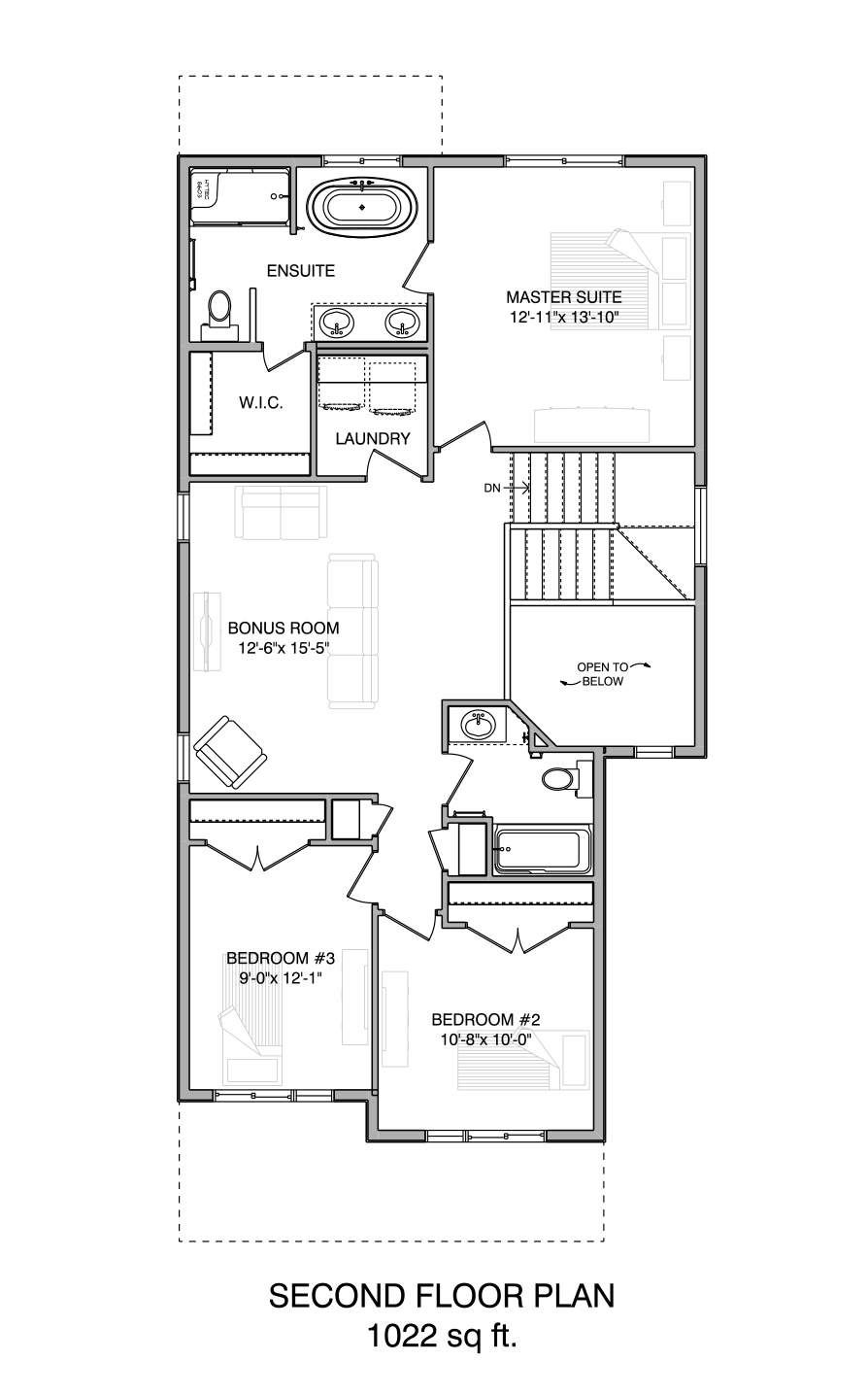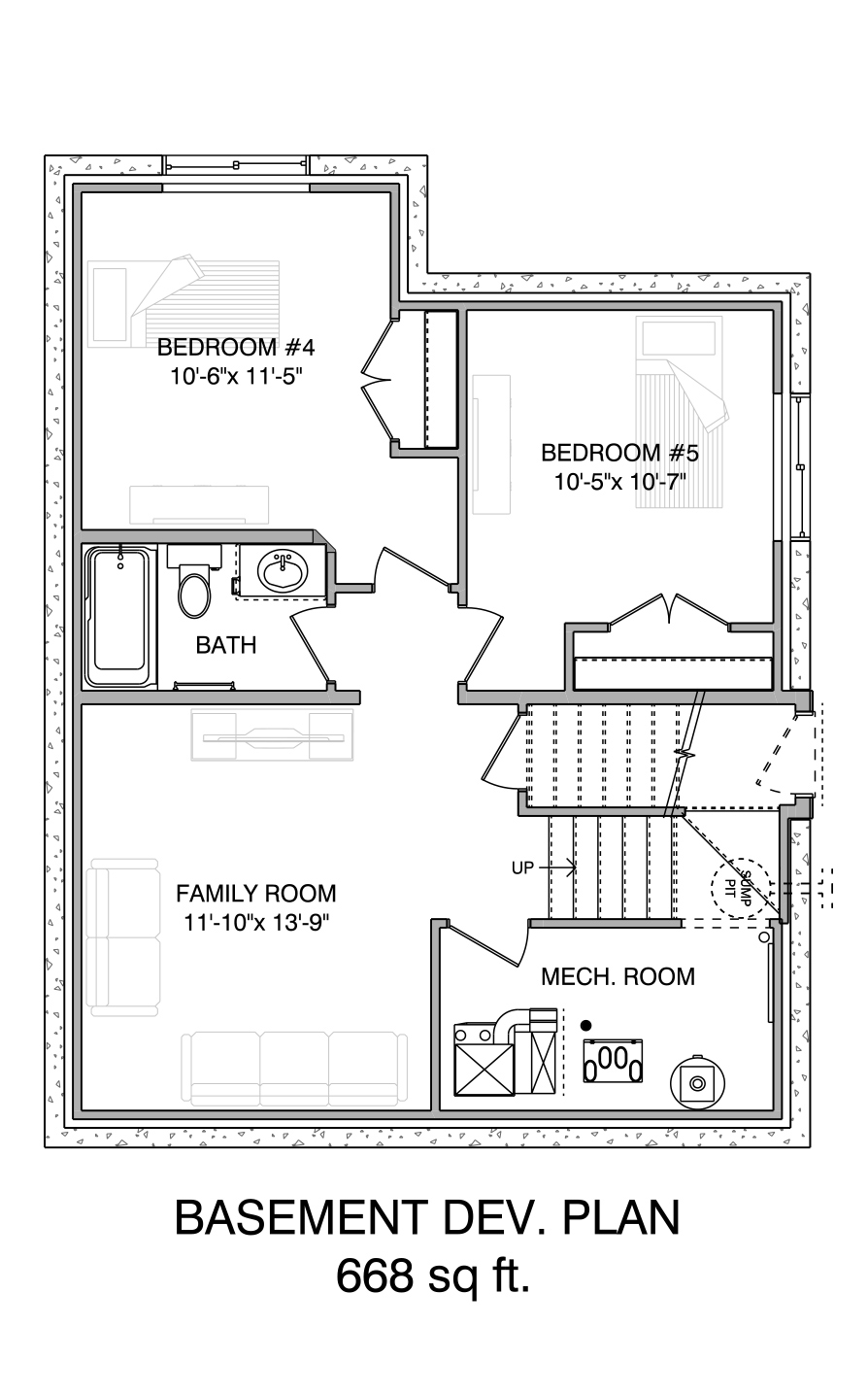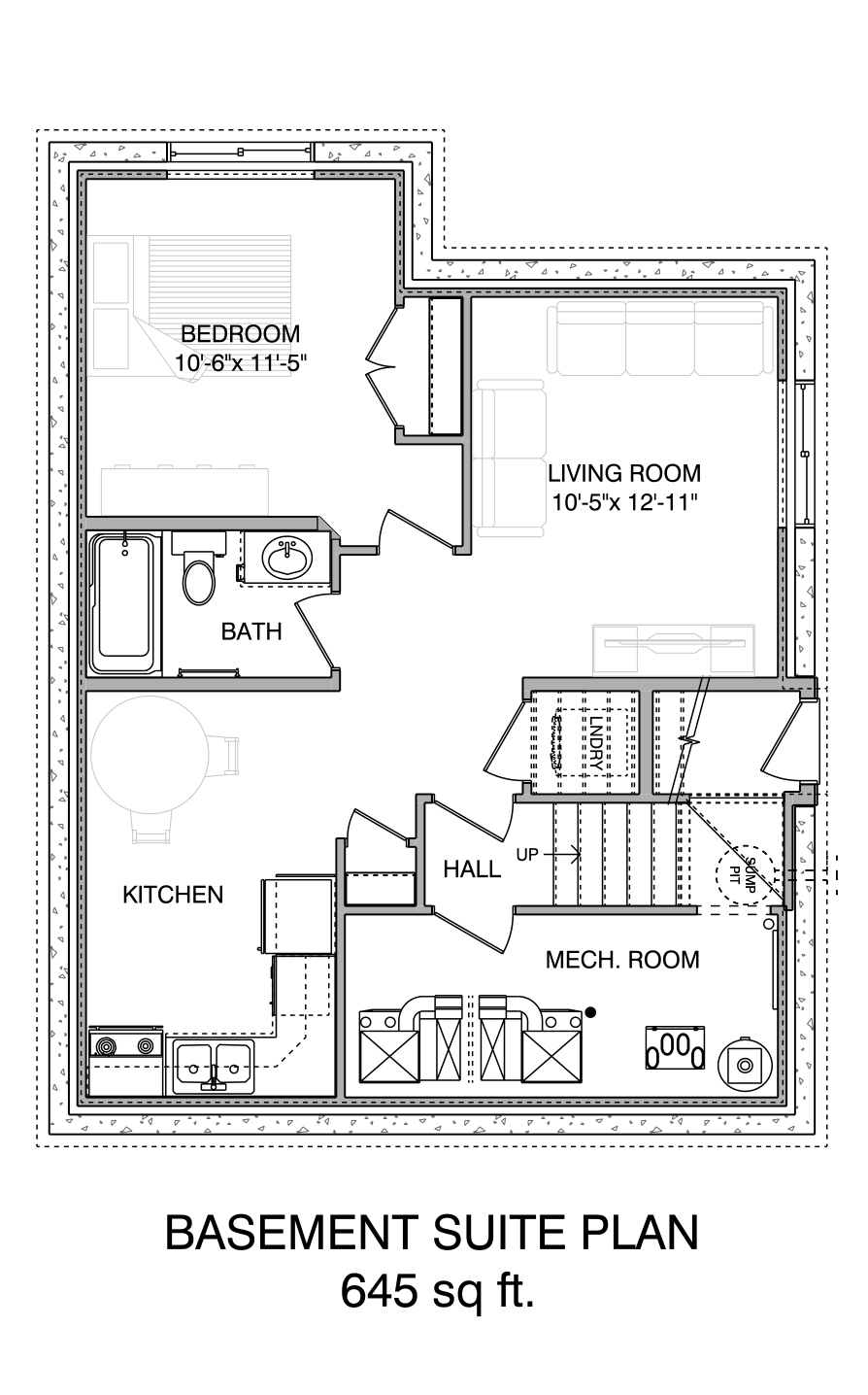About Krishna
The Krishna is an attached garage, single family home designed to make a statement! The home features a grand entrance with a 18 ft high, open to above ceiling. As you walk through the foyer you’re met with a half bathroom, walk-through pantry, as well as a luxury kitchen, living room, and dining area! Upstairs, you’ll walk into the bonus room that sits atop the open to below foyer, there are also two bedrooms, a full bathroom, laundry station, plus a master suite with a five-piece ensuite bathroom and walk-in closet. If you’re looking for an elegant dream home to settle down with your family, Krishna is the model for you!
Pick Your Floor Plan Options
All of our floorplans are highly customizable, so think of them as your starting point. We can make adjustments and personalizations to ensure your new home perfectly meets your needs.
Krishna Craftsman
Craftsman features a traditional exterior with gable roofs. This particular design is an upgrade from our standard design.
Krishna Prairie
Prairie is a modern design with a less angled and pronounced roof elevation than the Craftsman. This is the standard design.
What Others
Are Saying
Troiwest has been an absolute pleasure to work with. Their floorplan was perfect for what we wanted. They left us extra material for the house just in case anything were to be damaged so we really appreciate it. The site superintendent Brandon was very respectful and walked us through the house and warranty process when we were purchasing the house. I highly recommend Troiwest to anyone who is looking for a new home!




