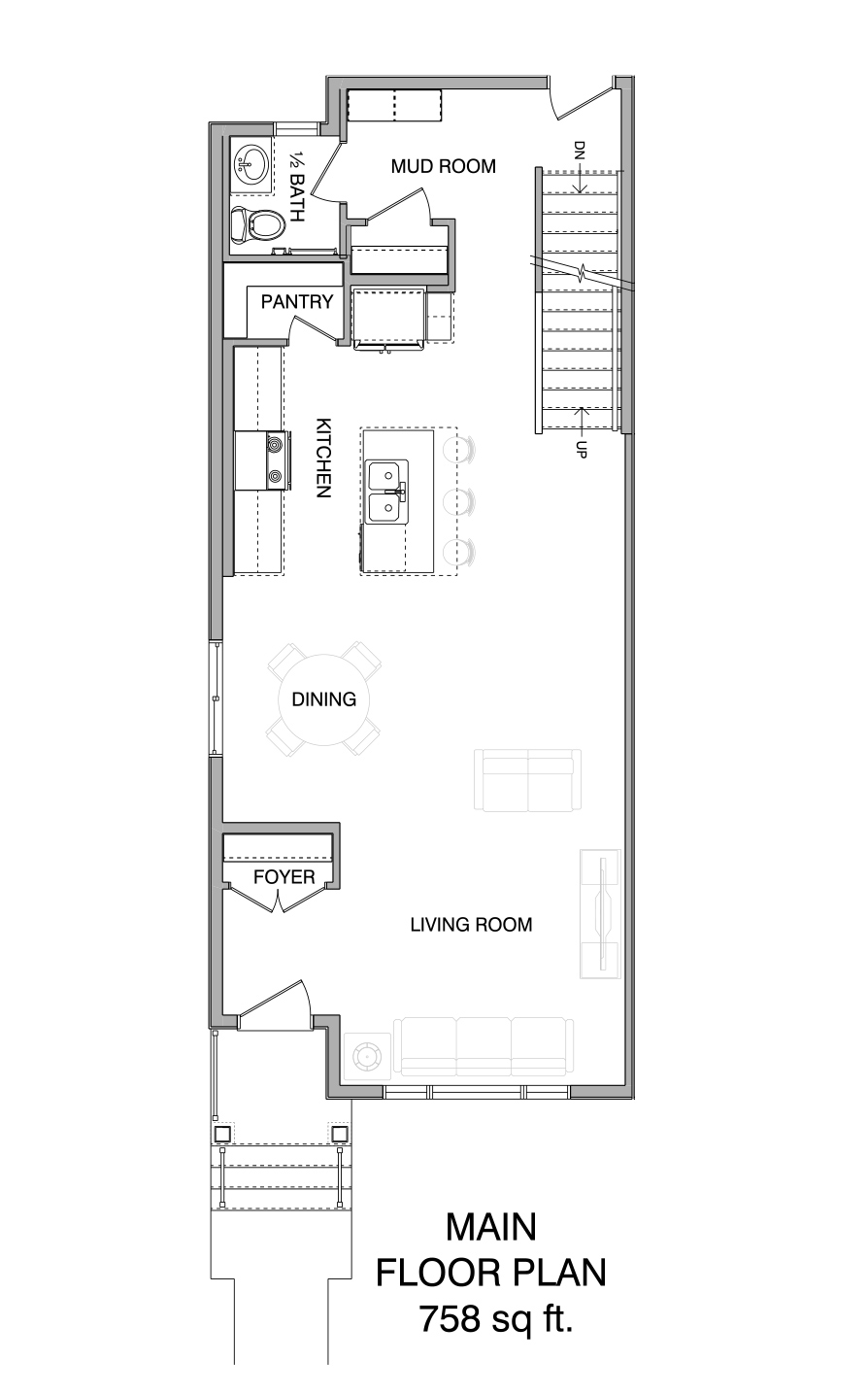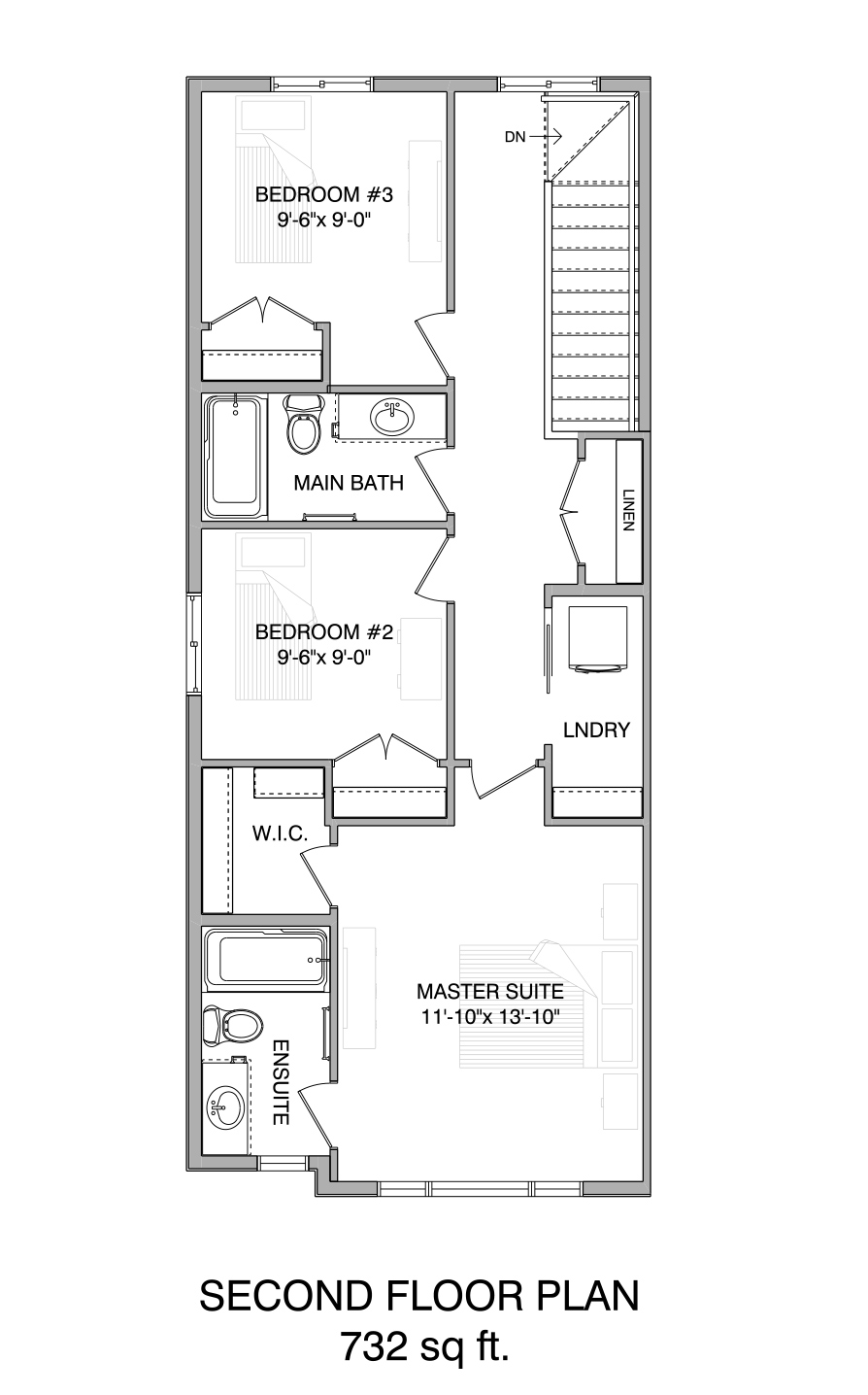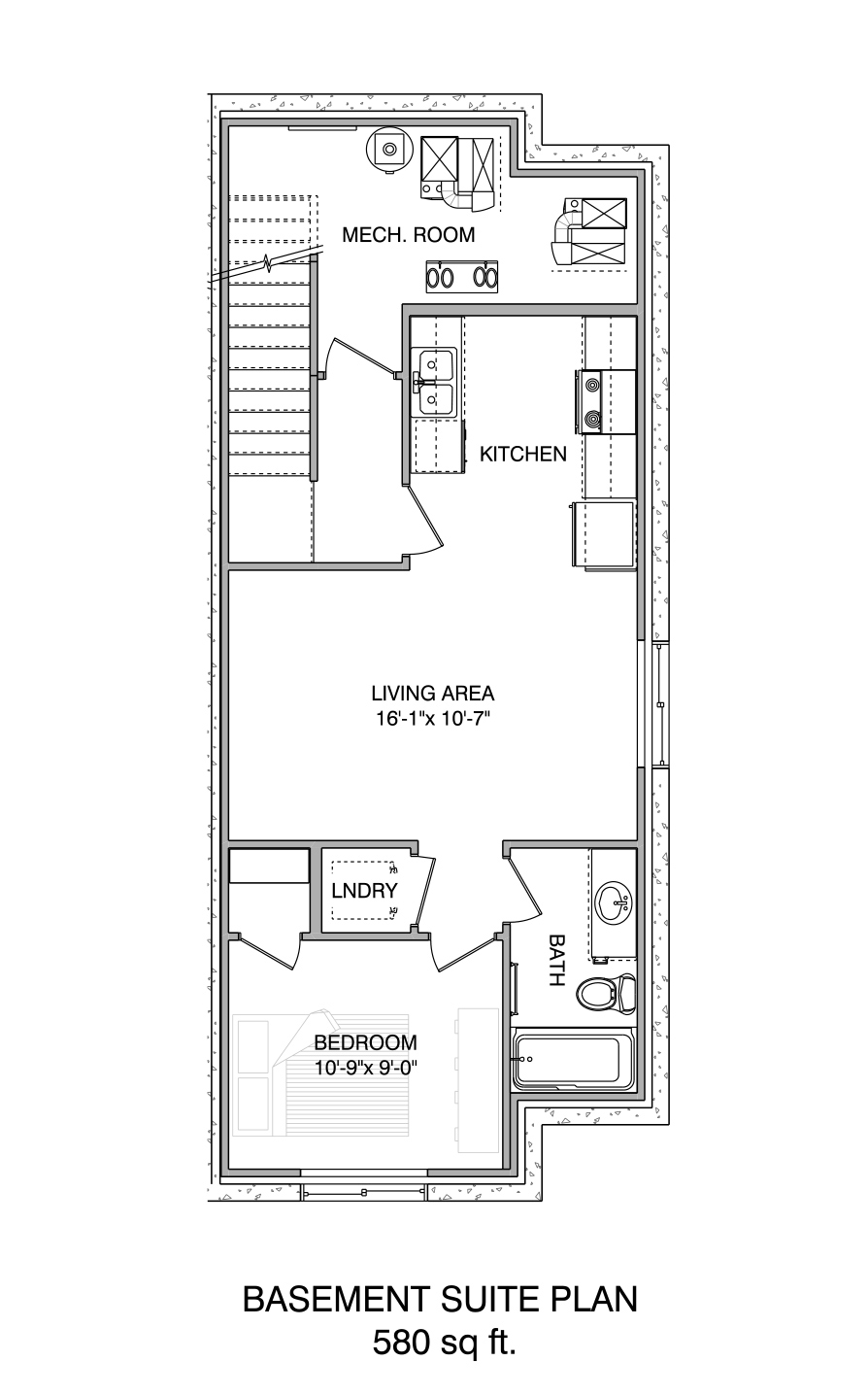About Hazel
The Hazel model is a gorgeous duplex home perfect for couples purchasing their first home or looking to downsize and young families. This model is incredibly spacious for its size, designing the area efficiently to ensure you get as much usable space as possible! The kitchen, dining room, and living room are open concept, allowing you to host gatherings or spend time as a family while using your entire home. Upstairs there are three bedrooms, including the master suite, along with a fantastic laundry room! The master bedroom is incredibly spacious for a home of this size, as is the ensuite and walk-in closet. The Hazel combines simple elegance with efficient design to ensure your home is comfortable, practical, and beautiful!
Pick Your Floor Plan Options
All of our floorplans are highly customizable, so think of them as your starting point. We can make adjustments and personalizations to ensure your new home perfectly meets your needs.
Hazel Craftsman
Craftsman features a traditional exterior with gable roofs. This particular design is an upgrade from our standard design.
Hazel Prairie
Prairie is a modern design with a less angled and pronounced roof elevation than the Craftsman. This is the standard design.




